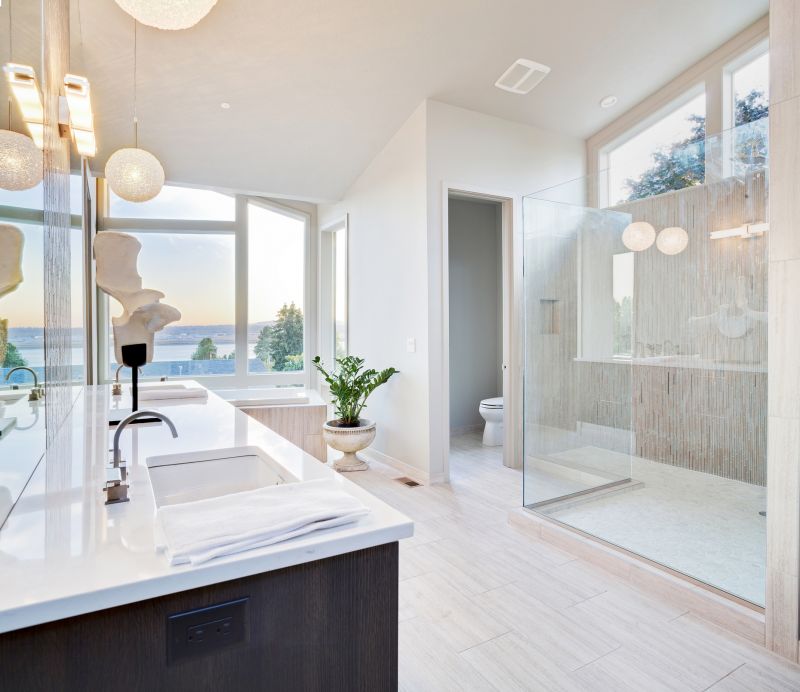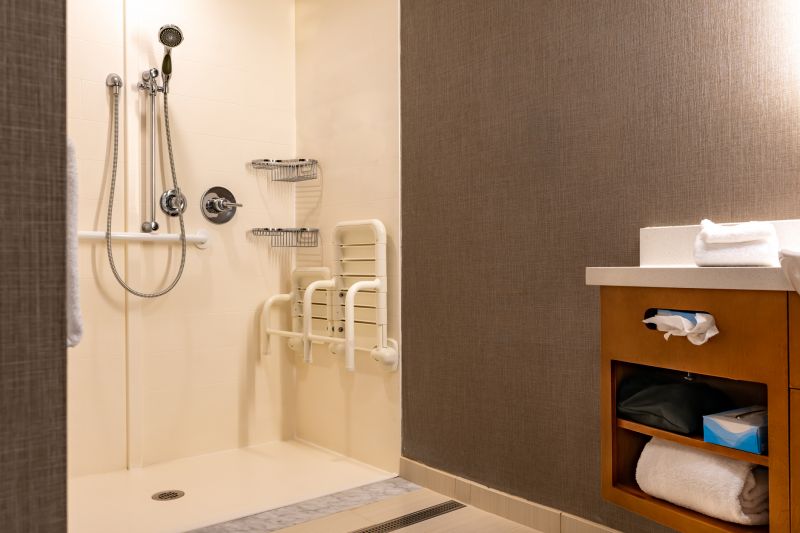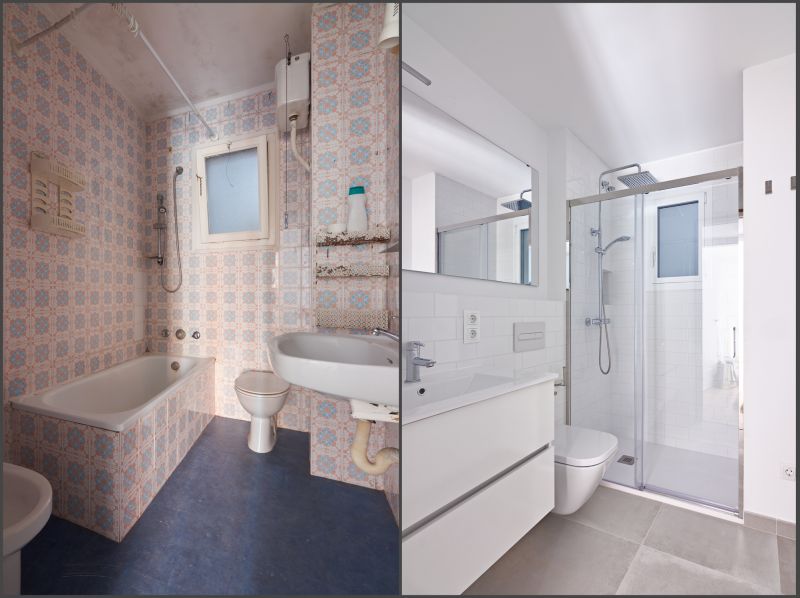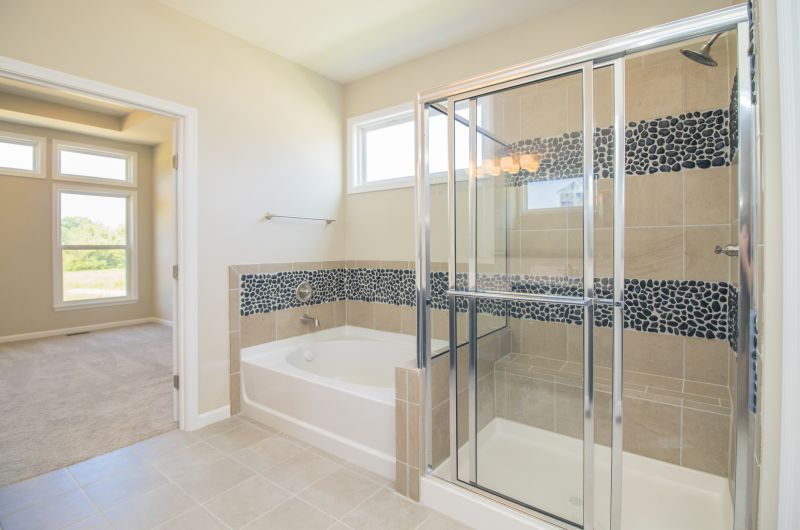Maximize Small Bathroom Shower Space Effectively
Designing a small bathroom shower requires careful consideration of space efficiency and functionality. Optimal layouts maximize limited square footage while maintaining comfort and style. Common configurations include corner showers, walk-in designs, and shower-tub combos, each offering unique advantages for small spaces. Proper planning ensures that movement is unobstructed and that storage needs are met without overcrowding.
Corner showers utilize space efficiently by fitting into the corner of a bathroom, freeing up room for other fixtures. They often feature sliding doors or pivoting panels to save space and can be customized with various glass styles and tile patterns.
Walk-in showers provide a sleek, open look that enhances the perception of space. They typically include a single glass panel or no door at all, with a low or zero-threshold entry for accessibility.

A glass enclosure can make a small bathroom appear larger by allowing unobstructed views and light flow.

Incorporating built-in shelves maximizes storage without sacrificing space, keeping essentials within easy reach.

A minimalist approach uses clean lines and neutral tones to create a spacious feel in confined areas.

Sliding doors are ideal for small bathrooms, eliminating the need for extra space to open outward.
| Layout Type | Key Features |
|---|---|
| Corner Shower | Fits into corner for space-saving, options include sliding or pivot doors. |
| Walk-In Shower | Open design, accessible, often with frameless glass. |
| Shower-Tub Combo | Combines bathing and showering, suitable for small bathrooms with limited space. |
| Neo-Angle Shower | Triangular shape maximizes corner space with multiple glass panels. |
| Recessed Shower | Built into wall cavity, saving floor space and creating a seamless look. |
| Curbless Shower | Zero-threshold entry enhances accessibility and visual openness. |
| Pivot Door Shower | Swinging doors with minimal clearance, suitable for narrow spaces. |
| Glass Block Shower | Provides privacy while allowing light to pass through, ideal for compact bathrooms. |
Effective small bathroom shower layouts balance space constraints with aesthetic appeal. Incorporating innovative designs such as neo-angle configurations or curbless entries can optimize usability and visual openness. Choosing the right materials and fixtures further enhances the sense of space, with clear glass panels and light-colored tiles reflecting light and reducing visual clutter. Storage solutions like recessed niches or corner shelves help keep essentials organized without encroaching on limited space.
Lighting plays a crucial role in small bathroom shower design, with ample illumination making the space appear larger and more inviting. Combining natural light with well-placed fixtures creates a bright, airy environment. Ventilation is also essential to prevent moisture buildup, with options including exhaust fans or windows that can be integrated into the shower design seamlessly.



